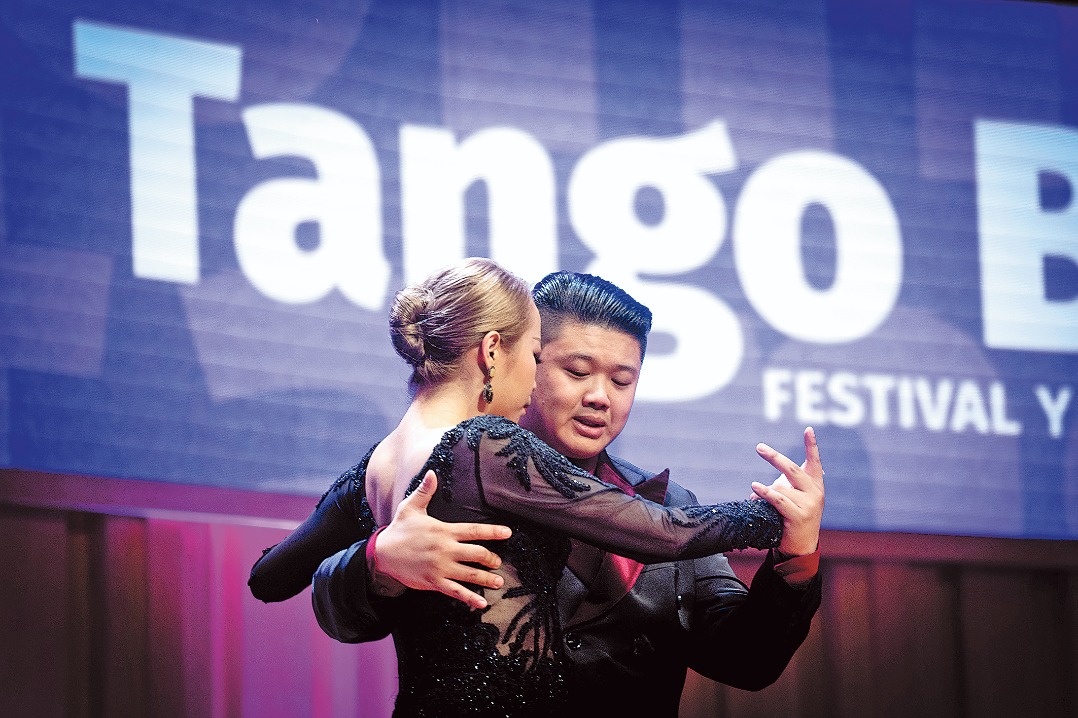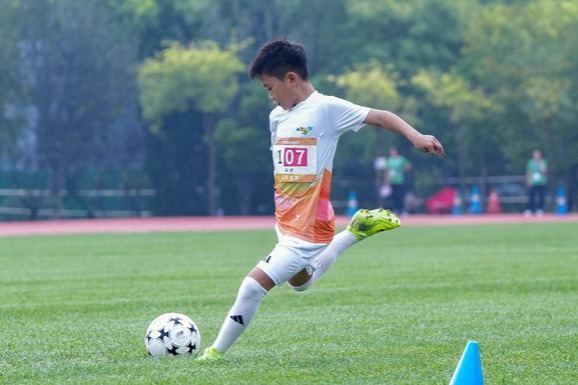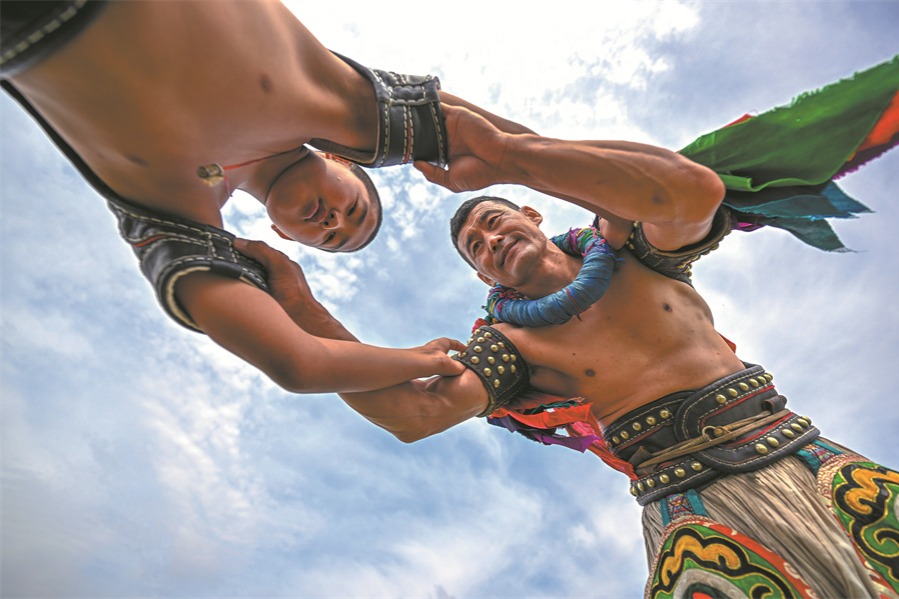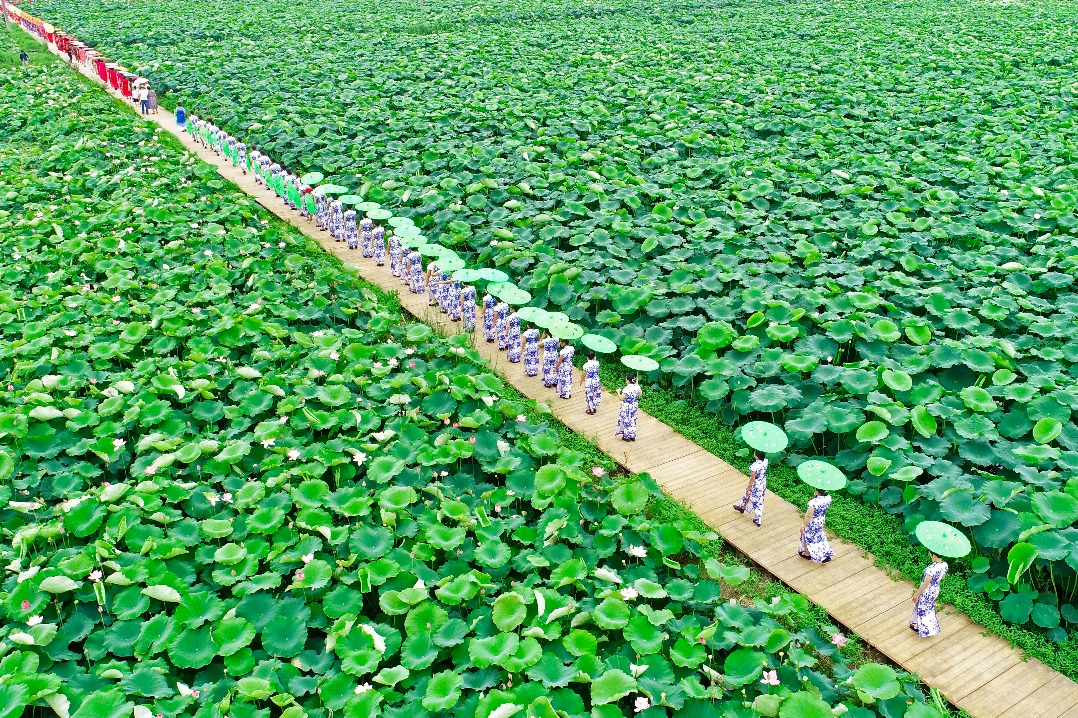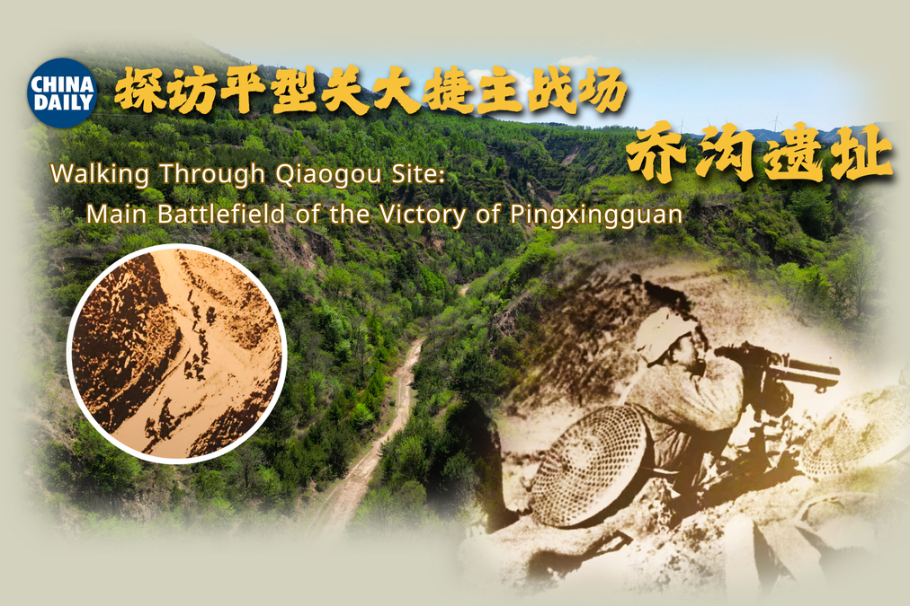Designing a better village community


Award-winning architect develops project that brings a multiethnic society, sustainability and culture together as one, Yang Feiyue reports.
In a quiet village nestled at the foot of the Inner Mongolia autonomous region's Daqing Mountain, an unassuming single-story building has quietly transformed community life — and recently captured the world's attention.
In early September, Zhang Pengju, the mastermind behind the construction in the region's capital Hohhot, received the Aga Khan Award for Architecture for his design of the Xiwusutu village community center, China's only project to win such an achievement in the prestigious award's 16th edition (2023-25), headquartered in Geneva, Switzerland.
The project is among the seven winners considered by an independent master jury that explores architecture's capacity to catalyze pluralism, community resilience, social transformation, cultural dialogue, and climate-responsive design.
Other award-winning projects include a replicable bamboo-and-steel housing solution in Bangladesh, designed for communities displaced by climate and geological instability, as well as a comprehensive revitalization of the historic urban fabric in Esna, Egypt.
Unlike other "starchitect"-designed urban landmarks, Zhang's project stood out for its humility, social empathy, and deep connection to the area. The award, known as "the world's most socially meaningful architecture prize", recognizes not just a building but an idea of how architecture can serve rather than dominate the land and its people.
The jury noted that Zhang's project has generated a valuable shared and inclusive communal microcosm within a rural human macrocosm.
Xiwusutu, the Mongolian word for "a place with water", is a 400-year-old multiethnic village where the Han, Mongol, and Hui communities have long coexisted alongside one another.
For years, the village lacked a true communal space where people could gather throughout each season. Festivals were held in open streets, and winters left elders and children isolated in their courtyards.
Things began to change when the community center got up and running in 2023, following seven months of hard work, from initial designs to construction.
The multifunctional community center, spanning 1,276 square meters, offers three primary functions: providing gathering spaces for elderly residents, children, and returning young villagers; creating exhibition and social spaces for artists; and addressing the religious needs of multiple ethnicities.
The center features a 200-sq-m central circular courtyard, which serves as a focal point for outdoor activities and community cohesion. A 786-sq-m rooftop platform is dedicated to a children's play area.
Constructed entirely of leftover bricks from local demolitions, the building construction includes a layer of 80-millimeter fly ash insulation, which offers a cost-effective, durable village housing model.
Natural ventilation is achieved through ground ventilation, thermal chambers, and automated skylights. Unique ventilation towers also provide play spaces for children.
A dispersed, small-volume layout was designed to create the central courtyard and alleys, enhancing circulation and adaptability.
The project aims to serve as a cultural, social, and ecological hub, integrating traditional materials with sustainable construction methods.

















