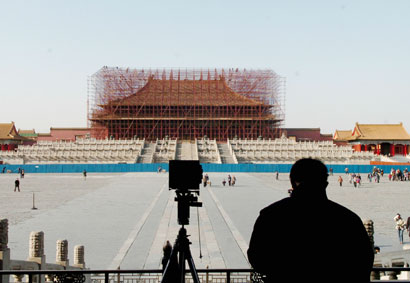A giant scaffolding stands towering like some avant-garde art in the heart of
the ancient Forbidden City.

A cameraman takes a
picture of the Taihe Hall, or the Hall of Supreme Harmony, which is going
to be renovated on March 28, 2006. The hall is the central and the most
important building of the Forbidden City in Beijing.
[Xinhua] |
Li Yongge, a conservation expert up on the scaffold, said he felt a rush of
excitement every time he looked up from his job and caught sight of Beijing.
Below him lies the red-walled royal palaces, their golden roofs, the green
woods of Jingshan Park and the white Buddhist pagoda beside Beihai Lake.
"One cannot help wondering how talented our ancestors were in designing the
layout of Beijing and making the city the most beautiful one in the world more
than six centuries ago," he said.
At the centre of this great work of urban planning is the Forbidden City,
home to Chinese emperors of the Ming (1368-1644) and Qing (1644-1911) dynasties.
And the focus of the palatial royal complex is the Hall of Supreme Harmony,
hidden behind the scaffold since January.
After tow months' damage assessments by Chinese and Italian conservation
experts, the Palace Museum, the administrative arm of the Forbidden City,
declared last week that it would give the hall a two-year facelift starting in
June.
This is the first renovation work on the Hall of Supreme Harmony in three
centuries.
The hall, commonly known as the Jinluan Hall, or Hall of the Golden Throne,
is the largest wooden building in the world, according to Jin Hongkui, deputy
director of the Palace Museum.
It is 35 metres high, 60 metres wide, 33 metres on both sides and stands on a
three-flight, 8-metre-high terrace of white marble.
The hall was also the most important building in Chinese politics from the
14th to the early 20th century. Inside, 24 emperors ascended the throne.
The nation's highest-ranking events, such as royal marriages, birthday
celebrations and declarations of war, all took place in the hall, whose
foundations are specially designed to fool would-be assassins tunnelling into
the palace on these occasions.
The foundation comprises seven layers of bricks lengthways and eight layers
crosswise.
Its hall floor was paved with "golden bricks," so-called because of the
pleasing sound they make when stepped on. The skills that went into making them
were lost after the fall of the Qing Dynasty.
The hall's interior is largely empty, but for 14 pillars supporting the roof.
The central six are gilded and painted with dragon designs while the rest are
lacquered in red.
The emperor's throne, carved of sandalwood, lies in the middle of the hall.
Above it is a gold painted caisson, or a sunken panel inside the ceiling. From
its centre hangs a large, spherical pearl called Xuanyuan Mirror. The pearl was
supposed to be able to tell right from wrong.
The hall's double-layer arched roof, which slopes down slightly to the four
eaves, has 10 gargoyles nine animals and one phoenix riding on each of its four
ridges. They were supposed to protect the building from evil spirits.
"Just imagine the majestic scene that unfolded repeatedly in the hall for six
centuries," said Jin. "The emperor sat on his throne, the officials knelt down
below his feet, kowtowed and chanted aloud 'Long Live Your Majesty,' with
incense burning and floating in the air."
According to the deputy director, the vast building has never been touched,
except for minor maintenance work, since it was rebuilt in 1697 after being
burnt down in a fire.
Two of the four sides of its arched roof, which are covered with heavy golden
glazed tiles, are sinking, said conservationists.
The glazed tiles and supporting pillars also need urgent attention, according
to Jin.
"We want to restore the hall to its original glory at the height of the Qing
Dynasty, during the reigns of Emperor Kangxi (1662-1722), Yongzheng (1723-1735)
and Qianlong (1736-1795)," he said.